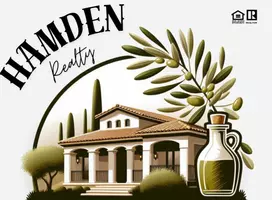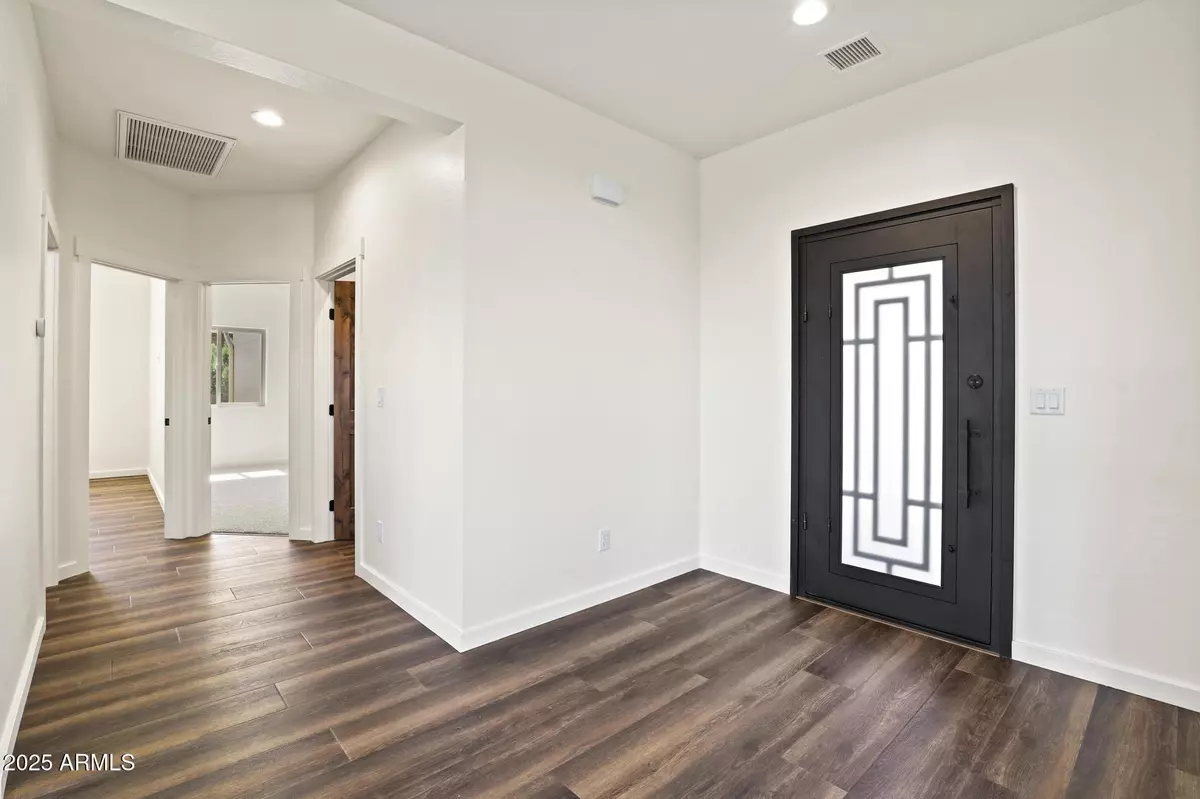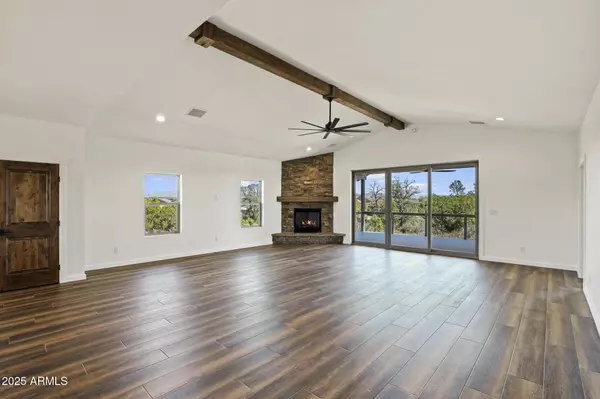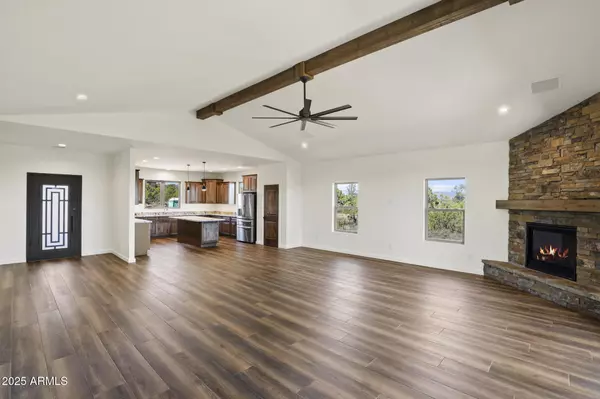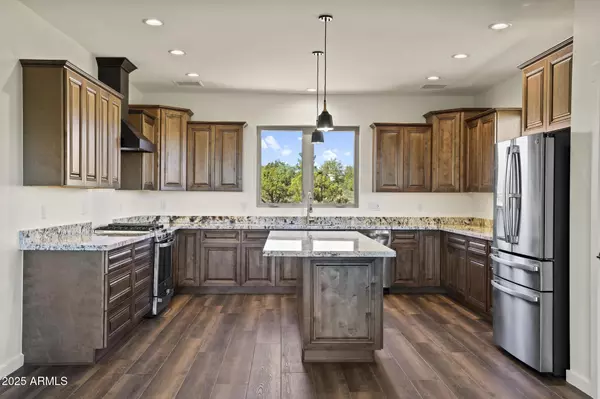
1105 S KINZER Court Payson, AZ 85541
3 Beds
2 Baths
2,017 SqFt
UPDATED:
Key Details
Property Type Single Family Home
Sub Type Single Family Residence
Listing Status Active
Purchase Type For Sale
Square Footage 2,017 sqft
Price per Sqft $420
Subdivision Green Valley Vista Phase 2
MLS Listing ID 6934095
Style Ranch
Bedrooms 3
HOA Y/N No
Year Built 2025
Annual Tax Amount $733
Tax Year 2024
Lot Size 0.278 Acres
Acres 0.28
Property Sub-Type Single Family Residence
Source Arizona Regional Multiple Listing Service (ARMLS)
Property Description
Location
State AZ
County Gila
Community Green Valley Vista Phase 2
Area Gila
Direction Hwy 87 to Main Street, West to Green Valley Pkwy, Left (South) to Lakeview Drive, right on Whelan Dr, left on Kinzer Ct. First home on your left.
Rooms
Master Bedroom Split
Den/Bedroom Plus 3
Separate Den/Office N
Interior
Interior Features Granite Counters, Double Vanity, Breakfast Bar, Kitchen Island, Pantry, 3/4 Bath Master Bdrm
Cooling Central Air
Flooring Carpet, Vinyl
Fireplaces Type Living Room, Gas
Fireplace Yes
Window Features Dual Pane
SPA None
Exterior
Parking Features Garage Door Opener
Garage Spaces 3.0
Garage Description 3.0
Fence None
Utilities Available APS
Roof Type Composition
Porch Covered Patio(s), Patio
Total Parking Spaces 3
Private Pool No
Building
Lot Description Sprinklers In Rear, Sprinklers In Front, Cul-De-Sac, Gravel/Stone Front, Auto Timer H2O Back
Story 1
Builder Name Whelan Custom Homes LLC
Sewer Public Sewer
Water City Water
Architectural Style Ranch
New Construction No
Schools
Elementary Schools Julia Randall Elementary School
Middle Schools Rim Country Middle School
High Schools Payson High School
School District Payson Unified District
Others
HOA Fee Include No Fees
Senior Community No
Tax ID 304-14-233
Ownership Fee Simple
Acceptable Financing Cash, Conventional
Horse Property N
Disclosures Seller Discl Avail
Possession By Agreement
Listing Terms Cash, Conventional

Copyright 2025 Arizona Regional Multiple Listing Service, Inc. All rights reserved.

